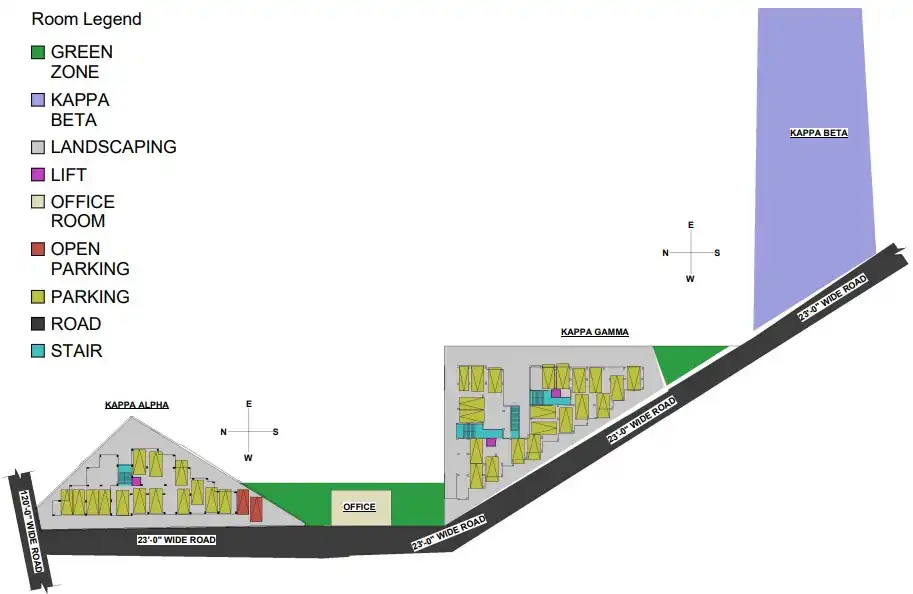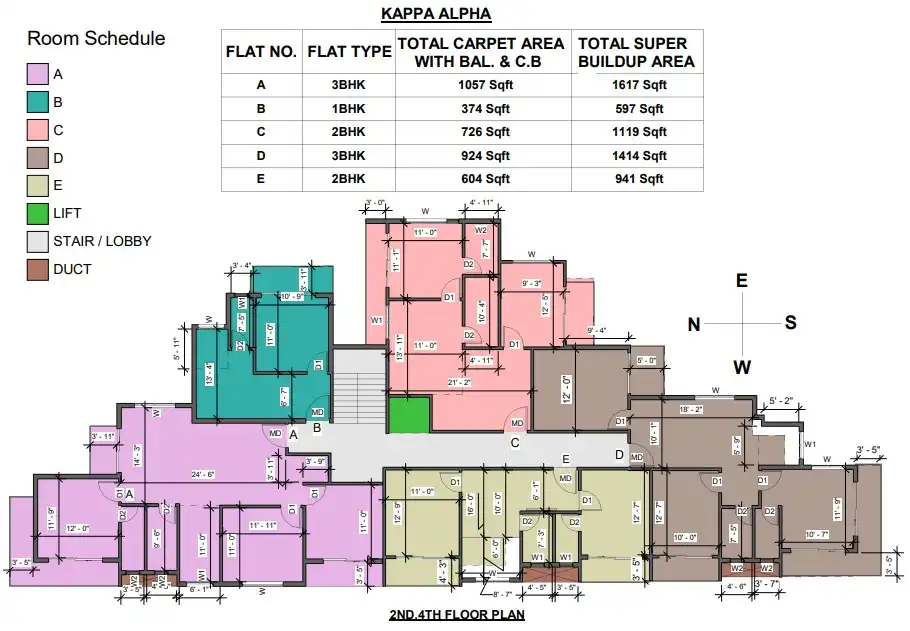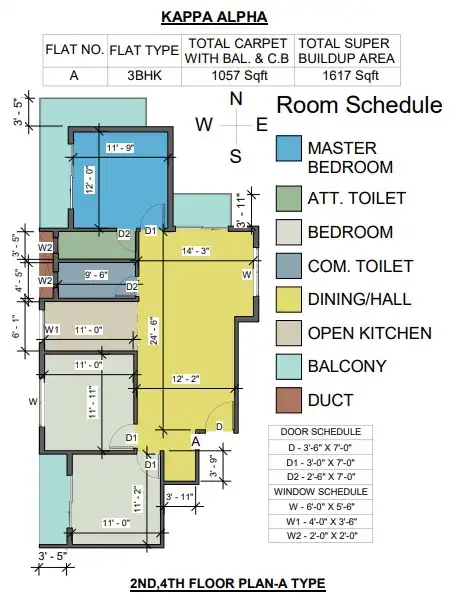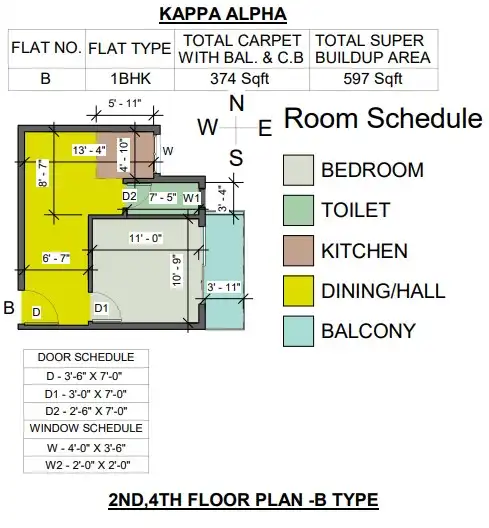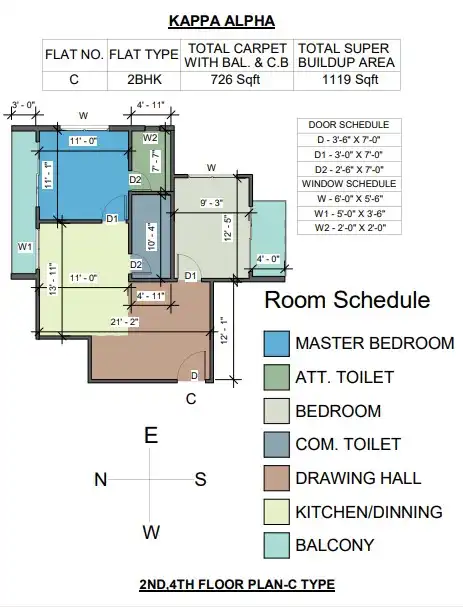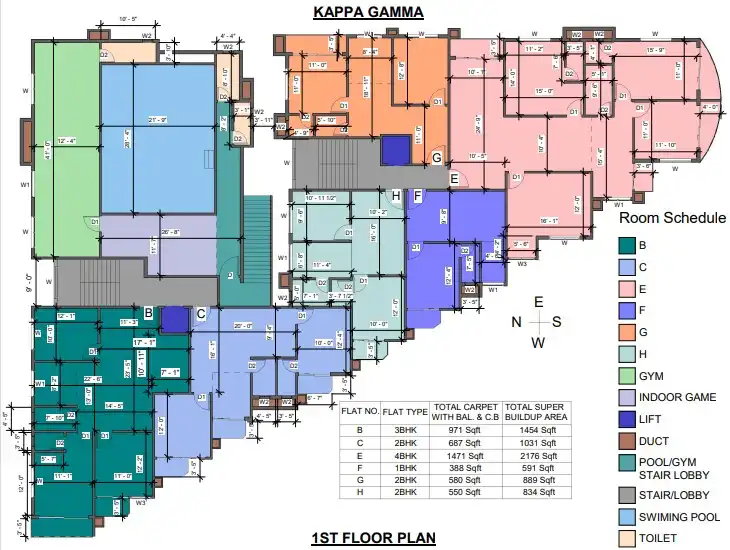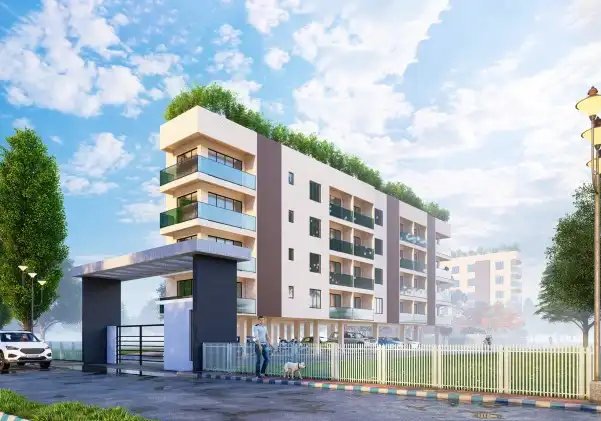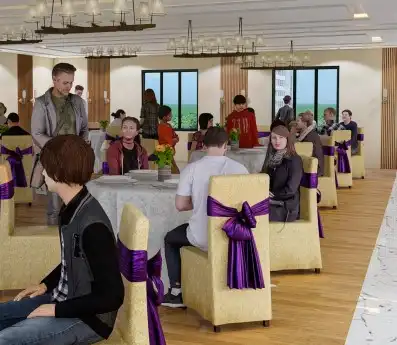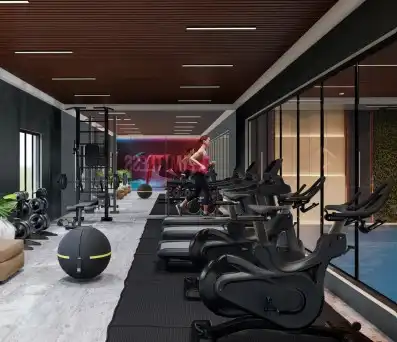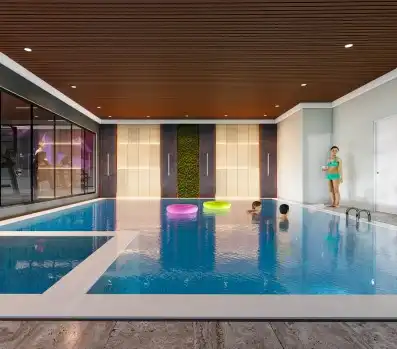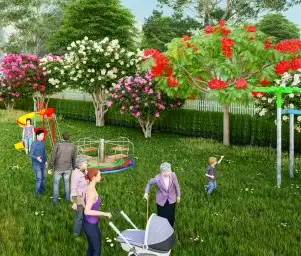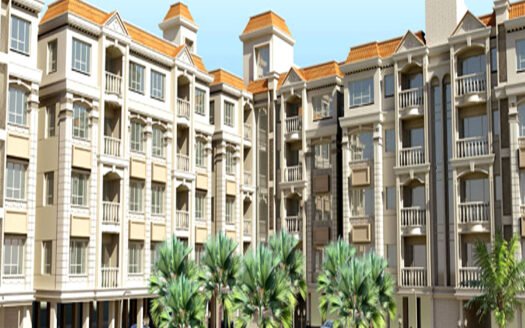Overview
- Updated On:
- February 22, 2025
- 2 Bedrooms
- 2 Bathrooms
- Yes Garages
- Year Built: 2027 Year Built
- Yes Garages
Alpha Beta Gamma
Overview:
Alpha Beta Gamma, a premium residential project by the esteemed Kappa Group, is redefining modern living in Kolkata’s dynamic Action Area II, New Town. Strategically located, this development seamlessly blends luxury, connectivity, and convenience, offering an unparalleled lifestyle for discerning homeowners.
Location & Connectivity:
Nestled in Action Area II, New Town, the project enjoys seamless connectivity via New Town Expressway, VIP Road, and EM Bypass. With proximity to metro stations, major bus routes, and the upcoming metro line, residents benefit from effortless commuting. The Netaji Subhash Chandra Bose International Airport is just 20 minutes away, ensuring swift travel.
Residences & Design:
Alpha Beta Gamma features 48 exclusive residences across three meticulously planned blocks (G+4 & G+6), offering 1, 2, 3, and 4 BHK apartments ranging from 591 to 2,176 sq. ft. Designed for modern urban living, each home is a blend of contemporary architecture, spacious layouts, and premium amenities.
Key Highlights:
✅ Prime Location: Situated in Action Area II, New Town, with easy access to key transport routes.
✅ Excellent Connectivity: Close to metro stations, major roads, and public transport hubs.
✅ Spacious Apartments: Well-designed 1, 2, 3, and 4 BHK units with modern interiors.
✅ Proximity to Key Amenities: Near schools, hospitals, IT parks, malls, and Eco Park.
✅ Exclusive Living: A low-density development with just 48 premium units, ensuring privacy and comfort.
Overview:
Alpha Beta Gamma, a premium residential project by the esteemed Kappa Group, is redefining modern living in Kolkata’s dynamic Action Area II, New Town. Strategically located, this development seamlessly blends luxury, connectivity, and convenience, offering an unparalleled lifestyle for discerning homeowners.
Location & Connectivity:
Nestled in Action Area II, New Town, the project enjoys seamless connectivity via New Town Expressway, VIP Road, and EM Bypass. With proximity to metro stations, major bus routes, and the upcoming metro line, residents benefit from effortless commuting. The Netaji Subhash Chandra Bose International Airport is just 20 minutes away, ensuring swift travel.
Residences & Design:
Alpha Beta Gamma features 48 exclusive residences across three meticulously planned blocks (G+4 & G+6), offering 1, 2, 3, and 4 BHK apartments ranging from 591 to 2,176 sq. ft. Designed for modern urban living, each home is a blend of contemporary architecture, spacious layouts, and premium amenities.
Key Highlights:
✅ Prime Location: Situated in Action Area II, New Town, with easy access to key transport routes.
✅ Excellent Connectivity: Close to metro stations, major roads, and public transport hubs.
✅ Spacious Apartments: Well-designed 1, 2, 3, and 4 BHK units with modern interiors.
✅ Proximity to Key Amenities: Near schools, hospitals, IT parks, malls, and Eco Park.
✅ Exclusive Living: A low-density development with just 48 premium units, ensuring privacy and comfort.
Alpha Beta Gamma
Floor Plans
